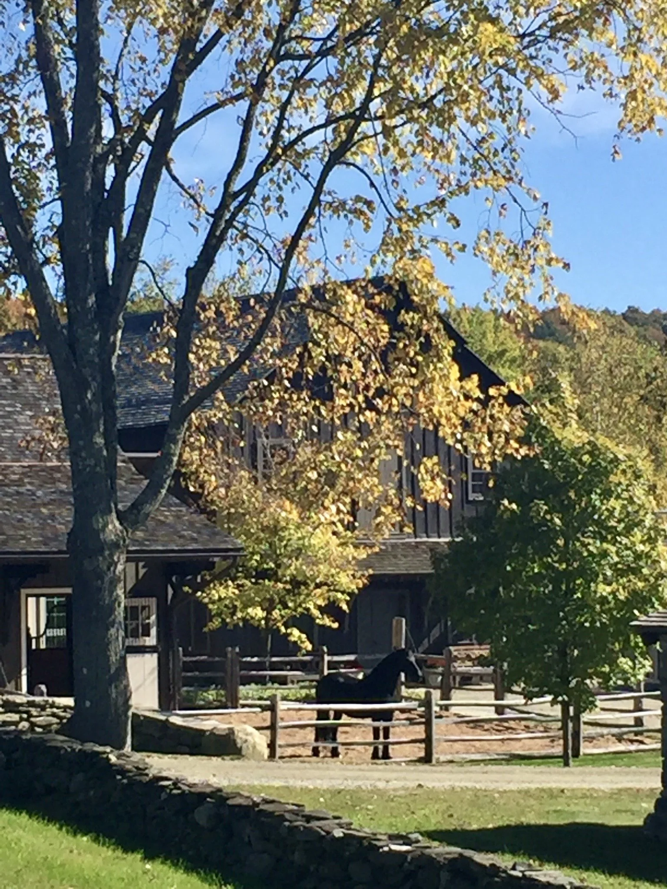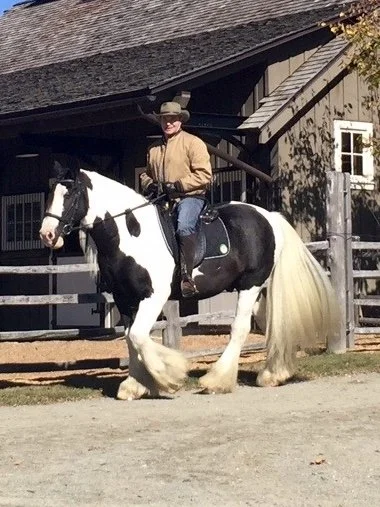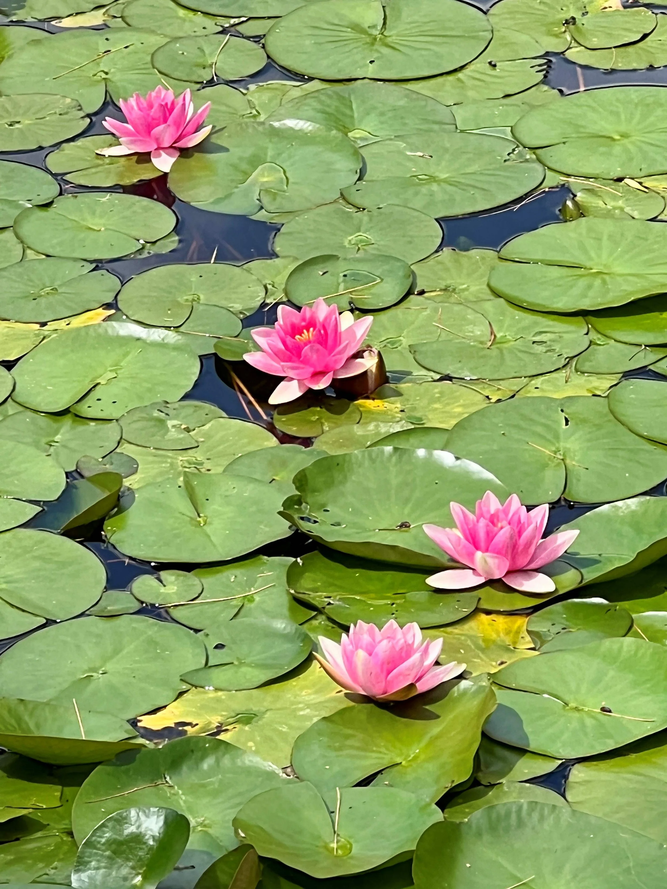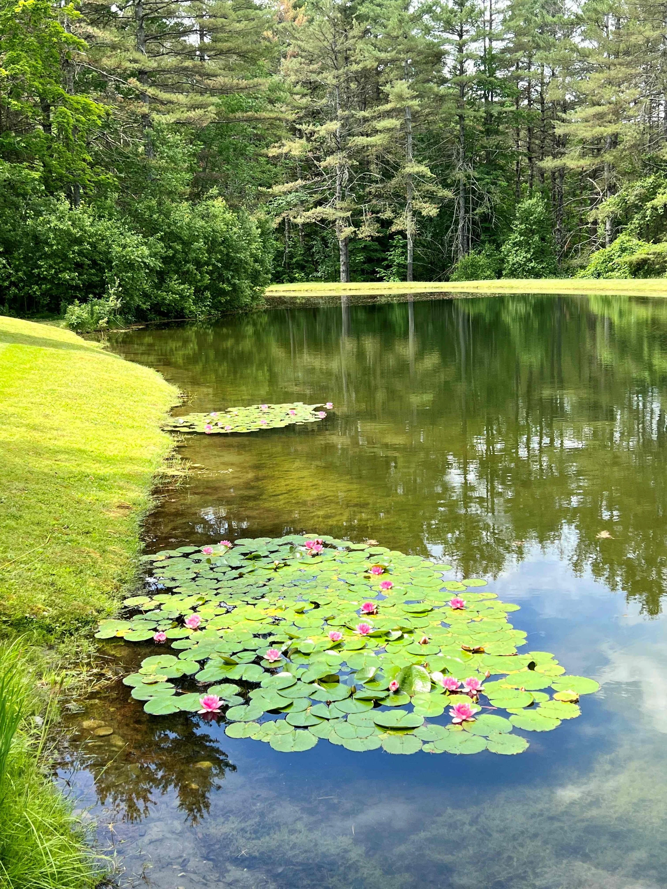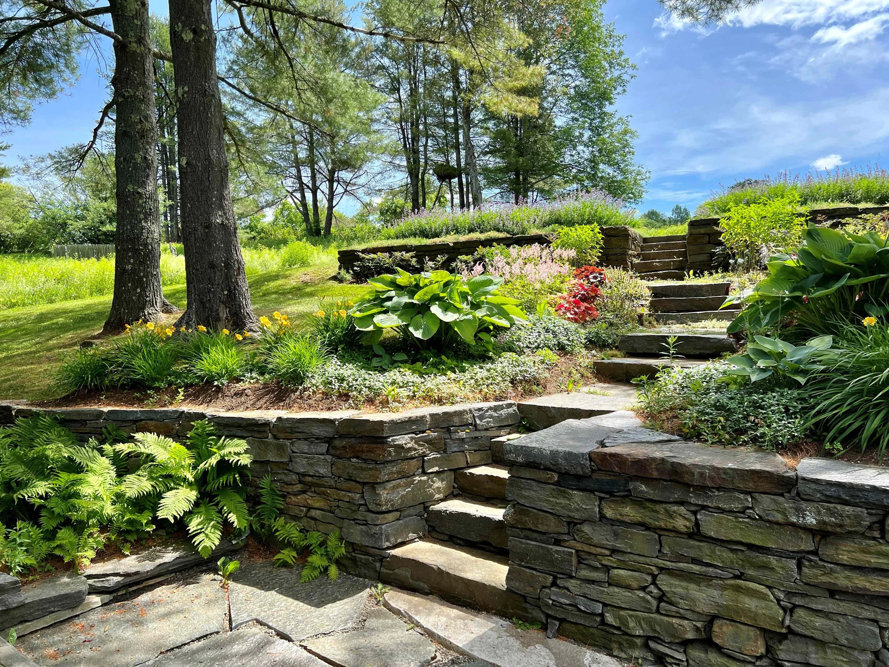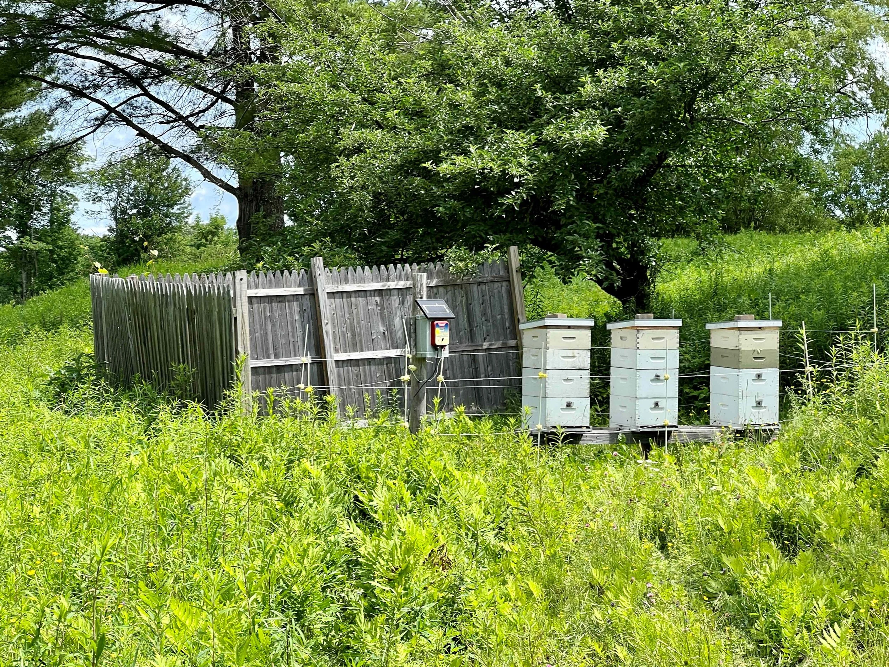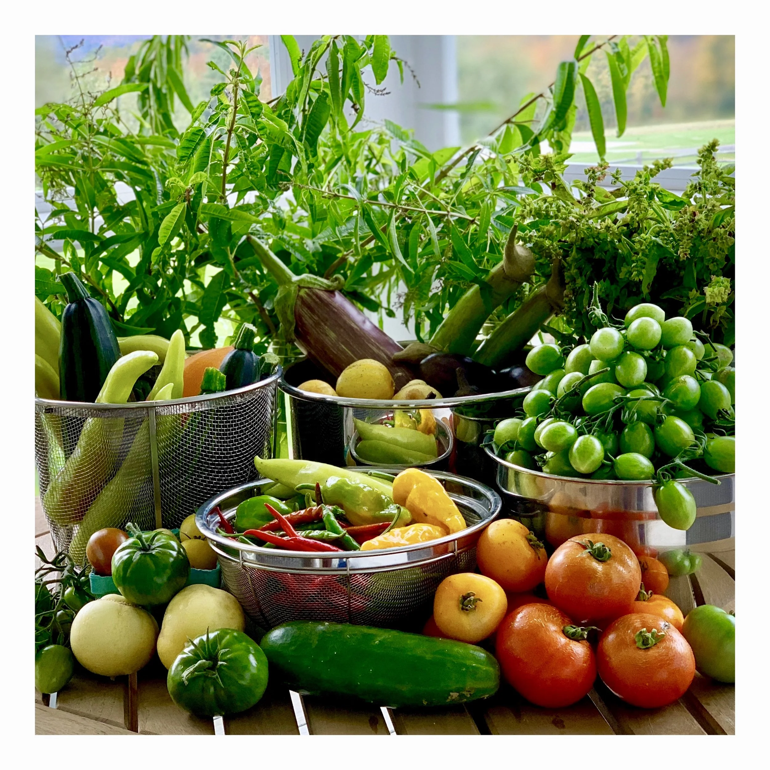The interior is warm and inviting, defined by soaring timber-framed ceilings, finely crafted woodwork, and an open, airy layout filled with natural light. A splendid stone fireplace anchors the great room, paired with a rustic antler chandelier and comfortable seating making it a perfect place to gather, relax and unwind.
Expansive windows frame sweeping views of the hills and meadows, while French doors and built-in bookcases add refinement and function. The vaulted ceiling and staircase showcase artisan detailing, while a screened porch extends the living space outside and into the landscape.
Two beautifully appointed bedrooms, each with a private ensuite bathroom, provide comfort and privacy for both owners and guests. The first-floor bedroom is bright and inviting, framed by generous windows that bring in natural light and garden views, while the second level suite feels more secluded, with timbered ceilings and a balcony view over the living room to the mountains beyond.
The bathrooms are designed with timeless simplicity, combining natural wood paneling and marble finishes with classic fixtures that echo the home’s refined craftsmanship. A powder room next to the front entry with a stenciled tree on its wooden walls, adds convenience for guests, ensuring every space blends elegance with ease of living.
The kitchen is both functional and tastefully crafted, featuring custom cabinetry with glass-front doors, rich wood finishes, and soapstone counters that balance warmth with durability. A farmhouse sink centers the space beneath a bright window, while professional-grade appliances and thoughtful storage make it ideal for both everyday living and entertaining. Intimate in scale yet refined in detail, the design reflects the same timeless craftsmanship found throughout the cottage.
