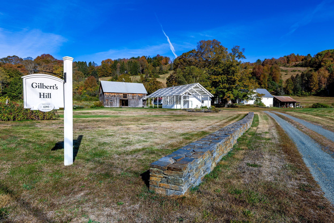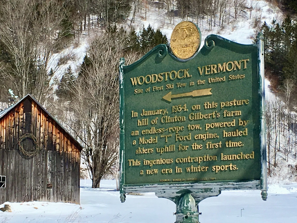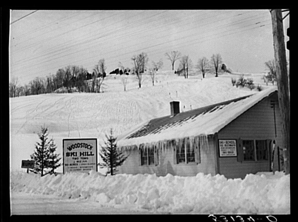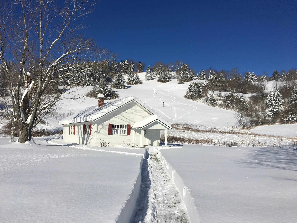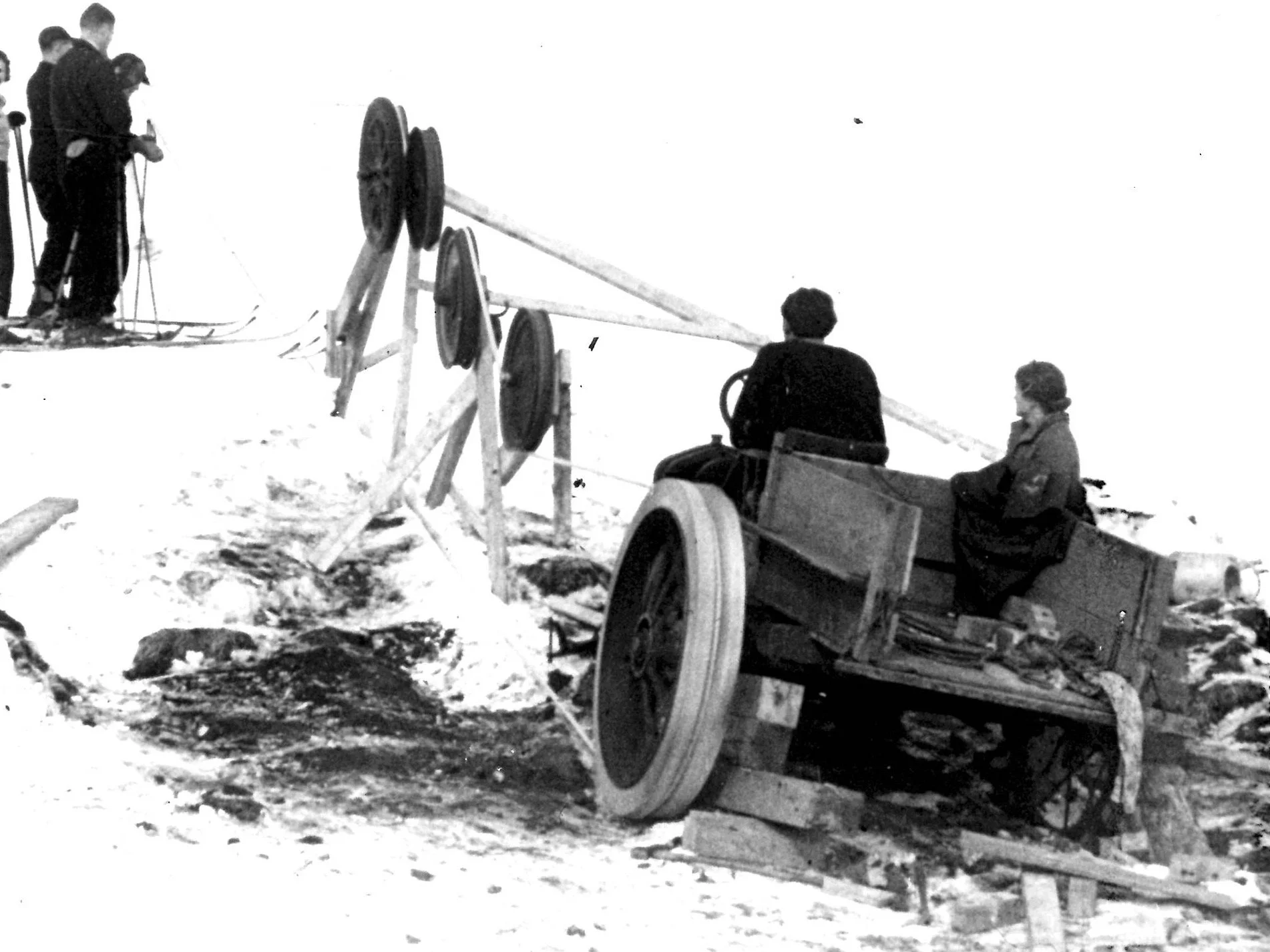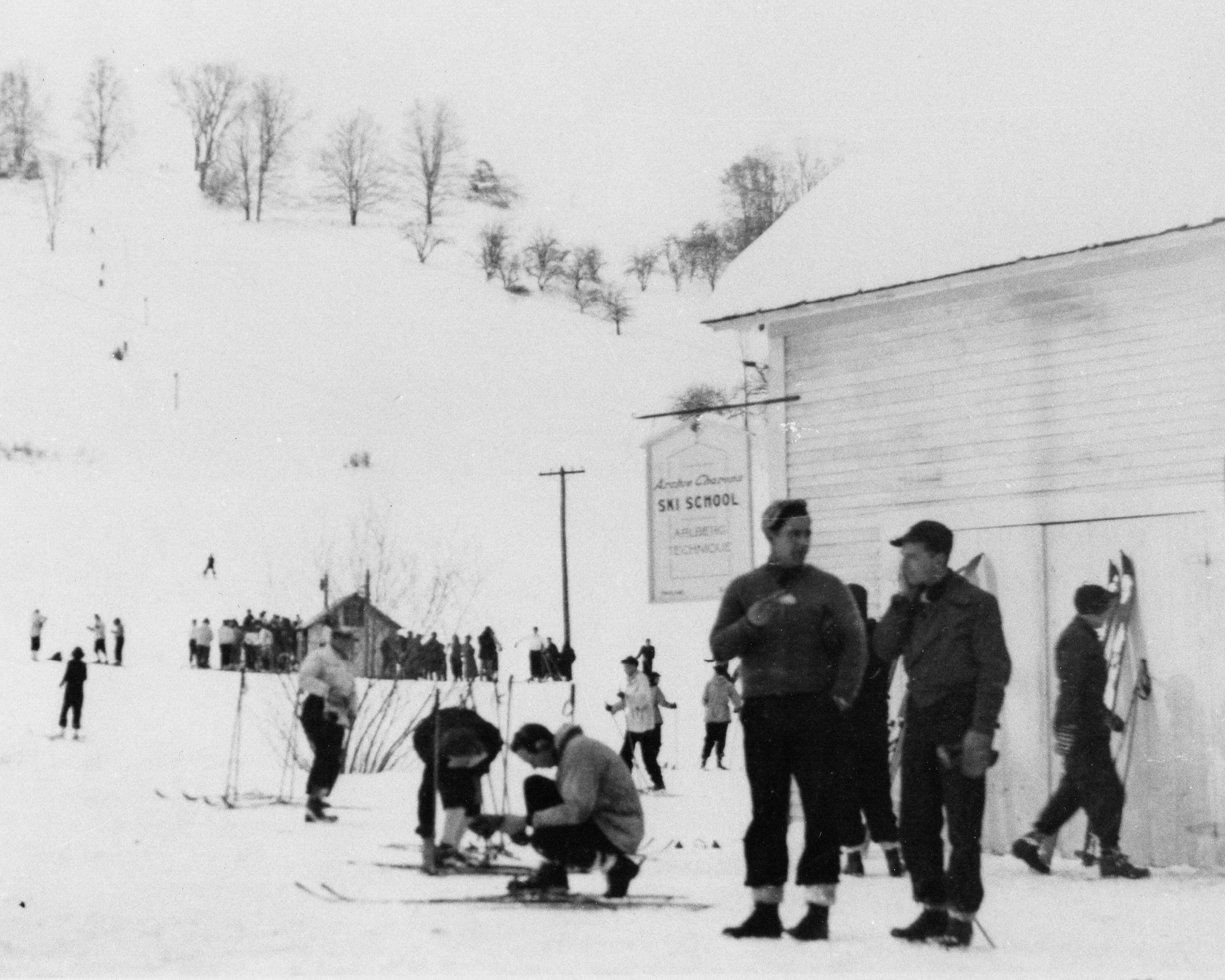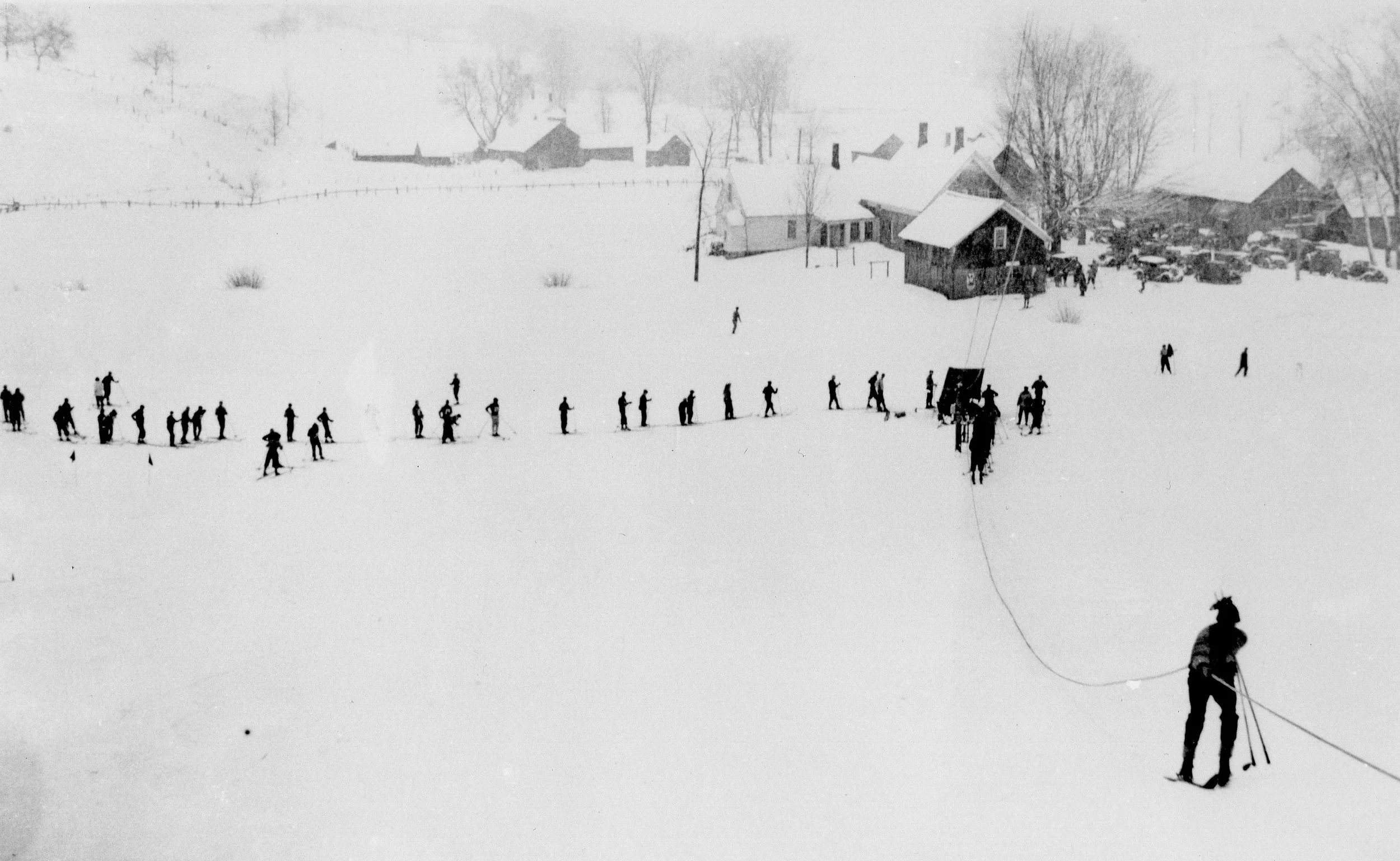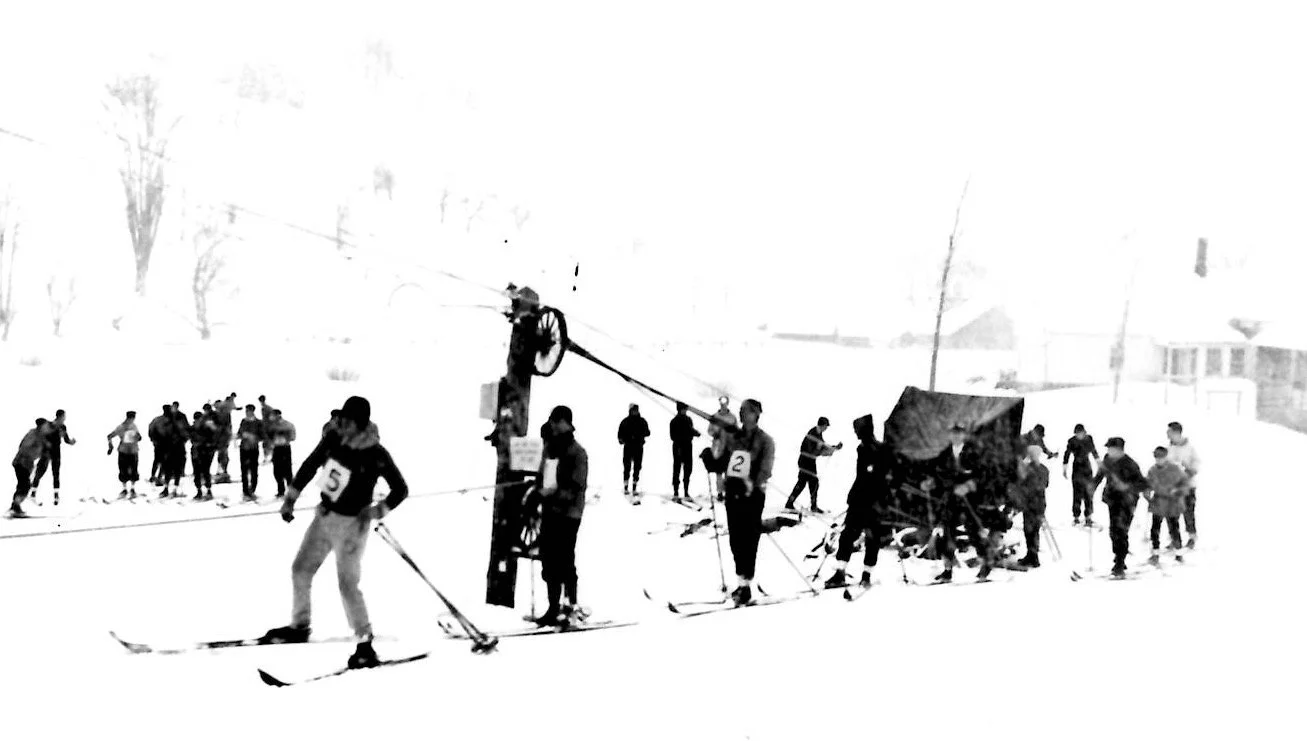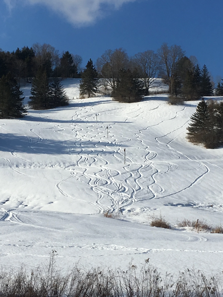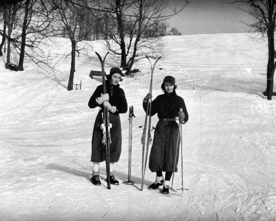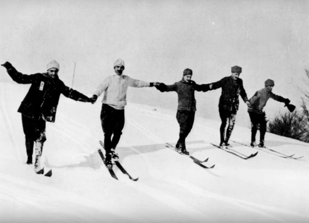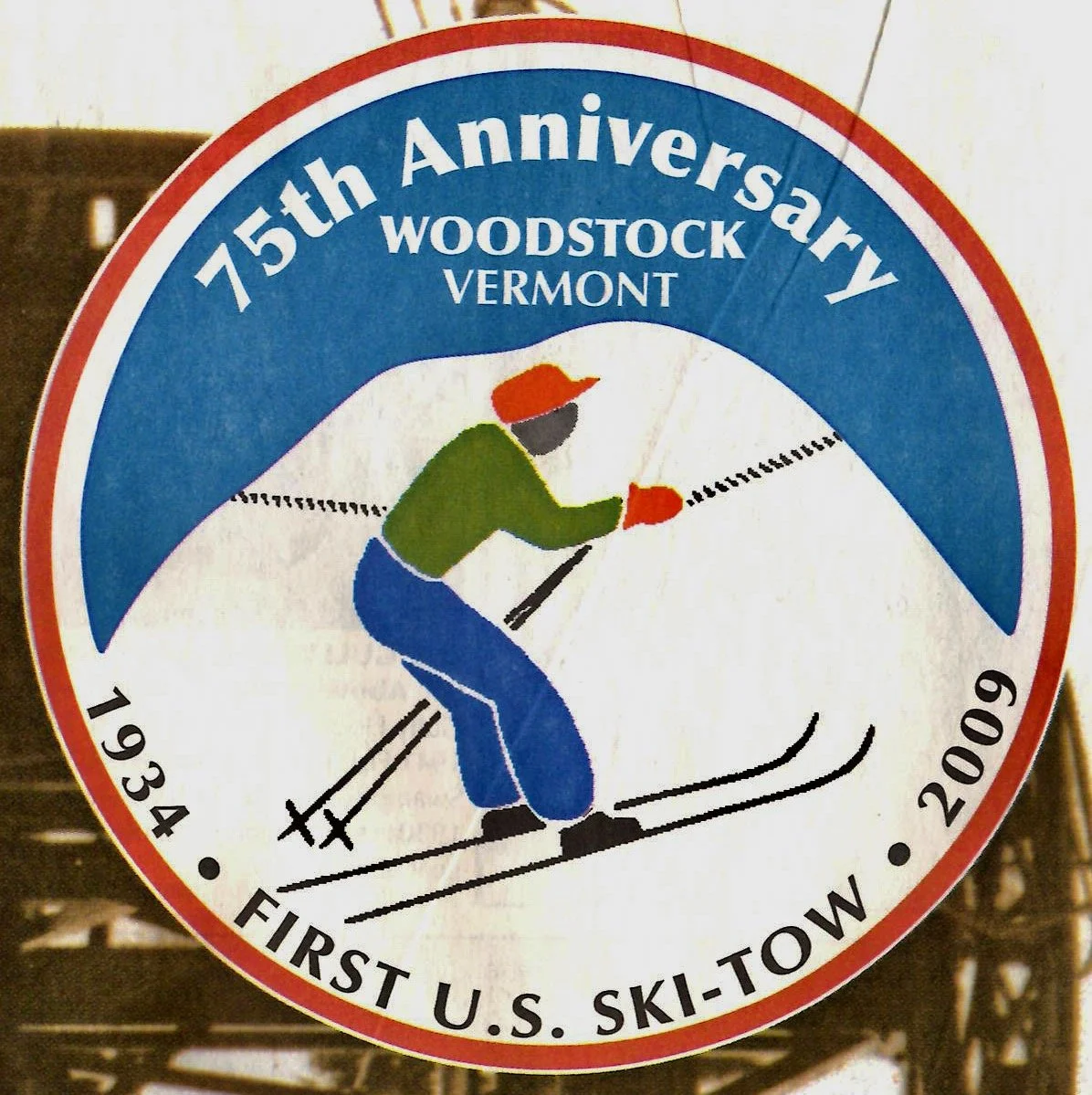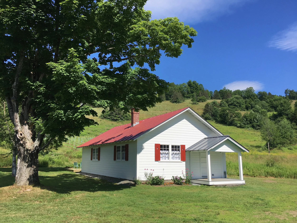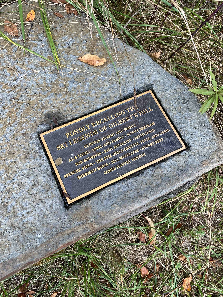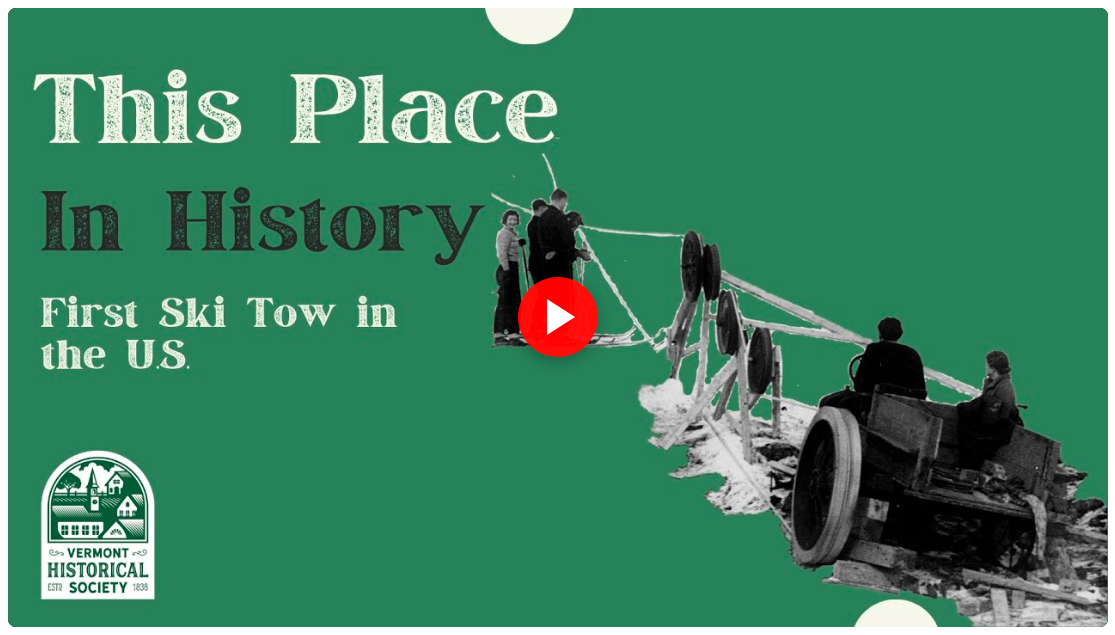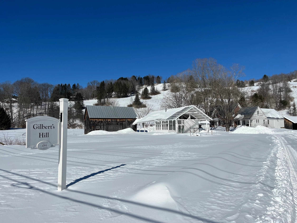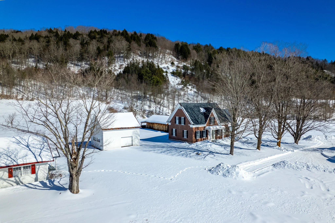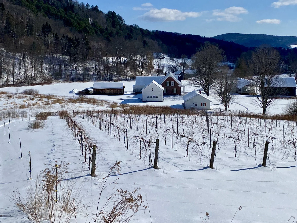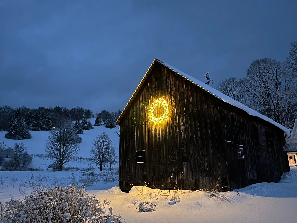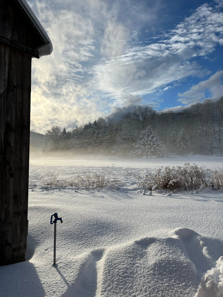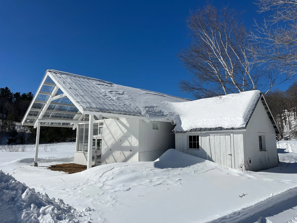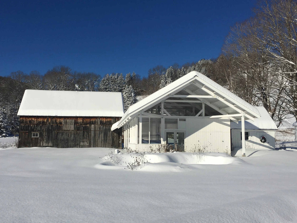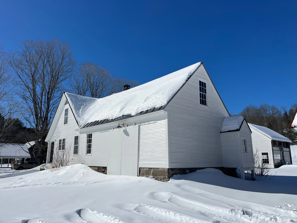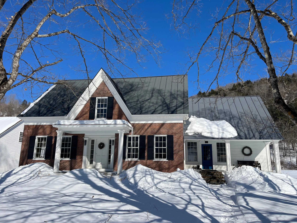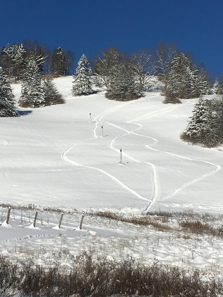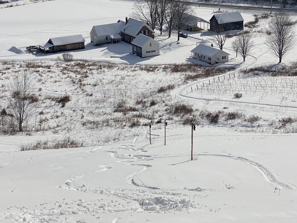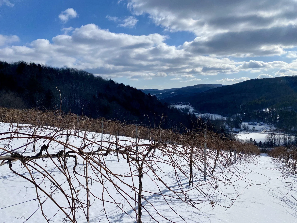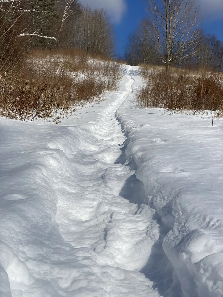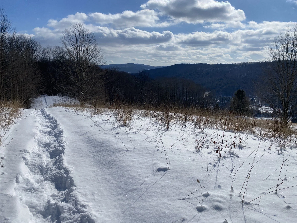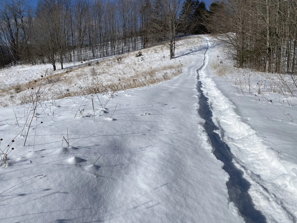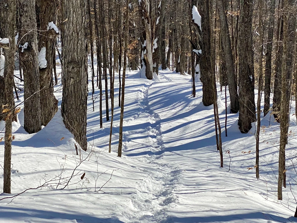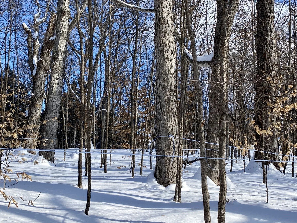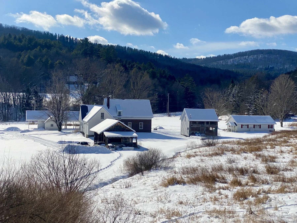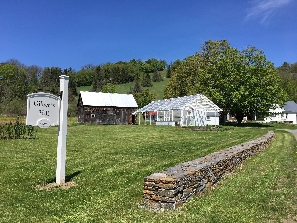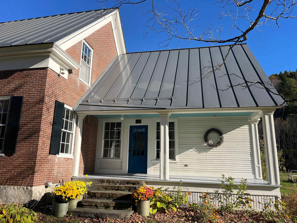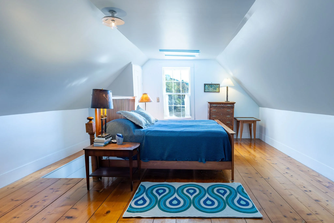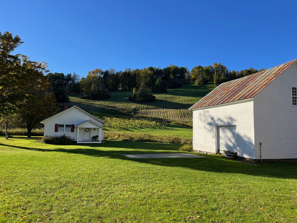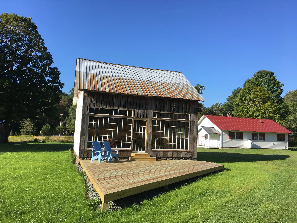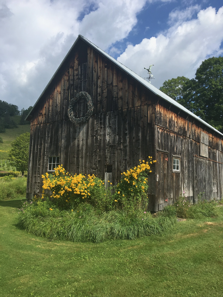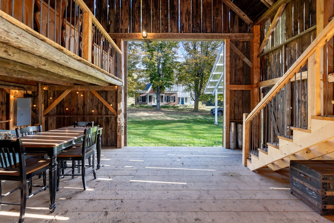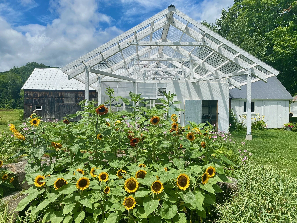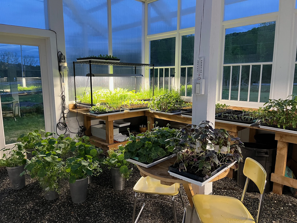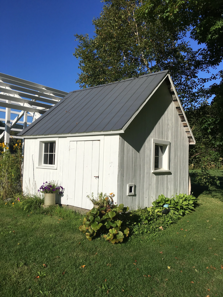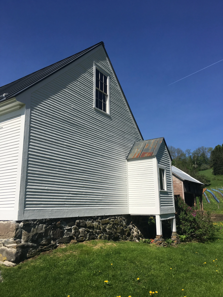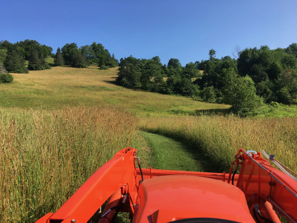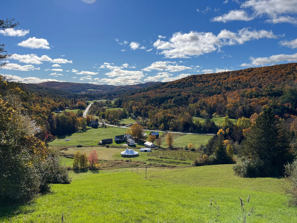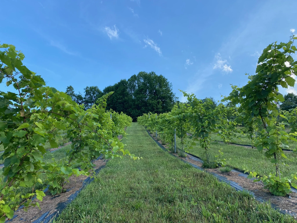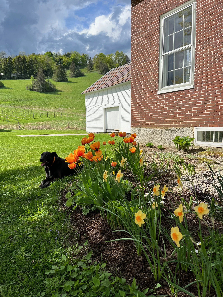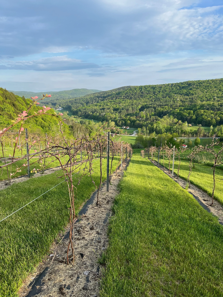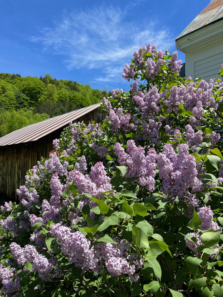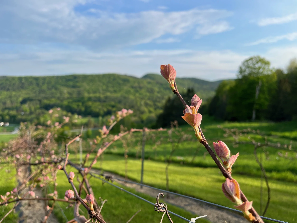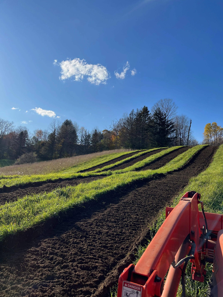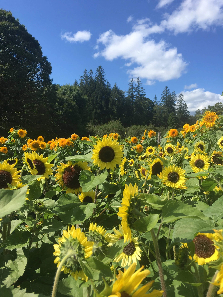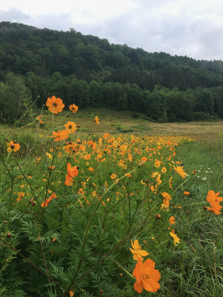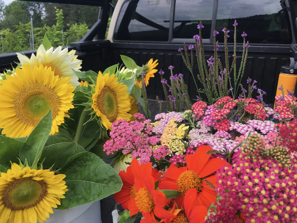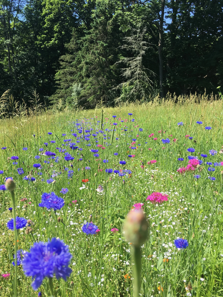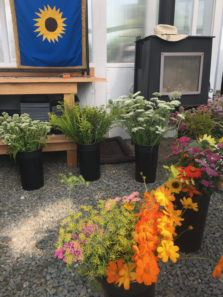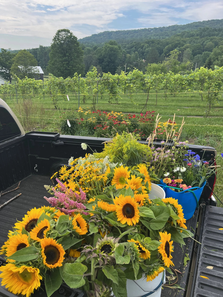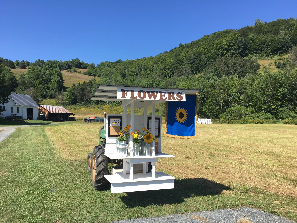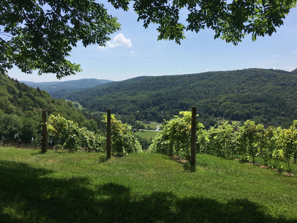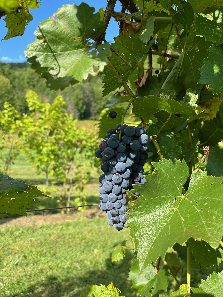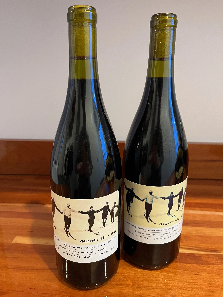Gilbert’s Hill:
The Best of Vermont Living
AND
The Birthplace of American Skiing
1362 Barnard Road Woodstock, VT 05091
An Iconic 112 +/- Acre Estate with A Storybook History
First Rope Tow in the United States
$2,395,000
LINKS: Photos Ski History Video Property Video Structures & Restoration Work Documents
Located two miles north of the Village of Woodstock, Gilbert’s Hill is one of Vermont’s most celebrated properties and a national landmark for its contribution to the sport of alpine skiing. Spanning 112.88± acres in Woodstock (79.31 acres) and Pomfret (33.57 acres), the farm is recognized as the birthplace of lift-served skiing in America, where the first rope tow was installed in 1934. Today, its open pastures, rolling terrain, and historic ski hill remain wonderfully intact — a living landscape that forever changed the trajectory of winter sport and the development of recreational skiing in the United States.
At the heart of the property is a circa 1855 Greek Revival brick farmhouse with four bedrooms, two bathrooms, and a classic mid-19th-century clapboard addition with kitchen and garage. Original details have been thoughtfully preserved, blending historic integrity with comfort and charm.
Surrounding the main house are a collection of historic and restored buildings, including:
A 1934 ski hut, now a charming cottage guesthouse with 2 bedrooms, kitchen and full bathroom
A carriage barn with three season kitchen and half bathroom
A dairy barn with original milking parlor and six stanchions
An original milk house with attic loft
The current owners restored these structures, as well as the main residence, with exceptional care and authenticity while enhancing their beauty, use and livability. They also added a modern greenhouse pavilion with half bathroom and hybrid wood stove. Behind the main residence is a detached 4-bay equipment shed.
The land is conserved through the Vermont Land Trust. The house, dairy barn, milk house and 1934 ski hut are also protected by a historic preservation easement. Together these covenants ensure that farm’s unique legacy of agriculture, skiing and architecture will be safeguarded for generations to come.
Gilbert’s Hill offers an active and rewarding lifestyle. The land features open fields, forest, and the original ski slope — ideal for farming and year-round recreation. The owners have planted a 700-vine vineyard to produce wine and verjus. They have also cultivated several flower gardens that thrive through Vermont’s growing season. The woodlands, populated with old woods trails, are also well suited as a sugarbush for maple syrup production. In winter, the property speaks to its heritage with skiing, snowshoeing and cross-country skiing.
The land here is gorgeous with mesmerizing views, solitude and natural light. Be it tending to the vineyard half-way up the hillside, walking the ridgeline or sitting on the front porch, back deck or a grassy knoll, you will be grateful knowing that such a place still exists.
Gilbert’s Hill is truly a one-of-a-kind offering — an exceptionally rare collection of scenic beauty, ski history and authentic farmstead architecture — located in one the prettiest towns in America, Woodstock, Vermont.
Price: $2,395,000
To schedule a tour, please contact Chris.
First Ski Tow in the United States
First Ski Tow Video
Celebrating the Winter Olympics, History is Deep & Steep
Winter Today
Historic Vermont Farmstead
Land & Lifestyle
Structures
Combined usable area of approximately 13,300+/- square feet
Farmhouse: 4 bedrooms, 2 full baths, TV room, living room, office, dining room, full kitchen with Morso wood stove and pantry, washer, dryer and attached barn which can be converted to add additional living space (approximately 3,000+/- sq ft above grade and 5,480+/- sq ft total).
Warming Hut Cottage: 2 bedrooms, full kitchen, full bathroom with tub and shower, parlor with visible flame heater, utility room with washer, dryer, wash sink, water heater. Front porch and private back deck (960+/- sq ft total)
Dairy Barn: original milking parlor with 6 stanchions, milk room, hayloft with stairs (1,800+/- sq ft total)
Carriage Barn: full kitchen, half bath, dining area, living area, wood stove, and private deck (650+/- sq ft total). Can be converted into a residence
Milk House: open space with attic loft (169+/- sq ft total)
Greenhouse Pavilion: greenhouse, hybrid steel wood stove, original stone work sink, half bath, flower cooler and covered pavilion (1,950+/- sq ft)
Equipment Shed: 4 bays and an additional covered area (2,300+/- sq ft total)
Note: An 800 sq ft seasonal structure can be also constructed on the VLT-protected land
Restoration Work
Four-Year Project 2017-2020
New, subsurface 200amp electrical service to farmhouse, dairy barn, carriage barn, greenhouse pavilion and warming hut.
Full restoration of warming hut/ski lodge with new: electrical, plumbing, water supply, septic, heating systems, kitchen appliances, water heater, private deck, etc. Siding, trim, shutters and standing seam roofing stripped, primed and painted.
Full restoration of original dairy barn with new: structural timbers, standing-seam roofing, dry-set stone foundation, flooring, electrical, windows, bar, loft and stairs.
Full restoration of carriage barn with new: structural timbers, dry-set stone foundation, flooring, electrical, windows, doors, water supply, wood stove, kitchen (gas stove, refrigerator, vintage sink, water heater, butcher block counters) and half bath. Siding and trim stripped, primed and painted.
New construction of greenhouse pavilion (on footprint of a former dairy barn) with new: water supply, electrical, and half bath. Easily converted to stables.
Restoration of milk house: stripped and repainted exterior walls and metal standing-seam roofing.
Restoration of farmhouse with new: electrical, insulation, roofing on kitchen ell and garage, kitchen appliances, Morso wood stove, structural timbers and stone foundation for attached barn/garage.

